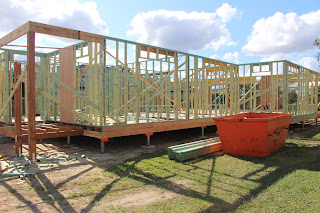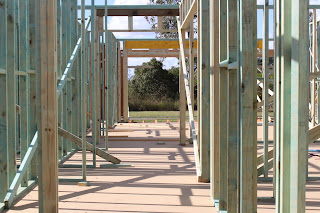Notice the post title change??
Some time ago we decided that the house name historically linked to 136 Pallas Street - "Havillah" - should not be transferred so we set about choosing a new house name. Being lovers of the Welsh countryside and their beautiful, musical language (not to mention their singing!!) we thought that might be a good starting point so after much research we settled on what we think is a very appropriate name - "Minafon" which means "by the river" in Welsh - it is pronounced "Meen-av-on" with the emphasis on the "av". We even consulted the experts in Wales to get the pronunciation correct. Thanks, Jenny and neighbours in Llangindir!!
As Steve had promised, the slab for the garage, laundry and store-room went down today - didn't envy the workers as it has been a freezing day with a strong cold westerly blowing so outdoors was not really the place to be. However, all done and so ready next week for the bearers to go in, floor to be laid and then we get onto the framing. The rate they're going, we may have to start sorting out the "to be decided" things we brought over to "Parkview" sooner than we thought!
Paid a visit to the plumbing supplier this morning and finalised all the taps, basins, toilets, sinks, accessories etc. Amanda there was very helpful and so another big task has been completed quite painlessly. Somehow we've over the allowance again but ..........
 |
| slab for garage, laundry and storeroom |
 |
| posts with kordon termite barrier |
























